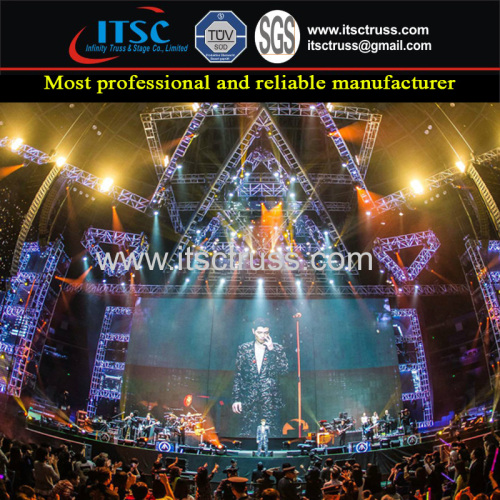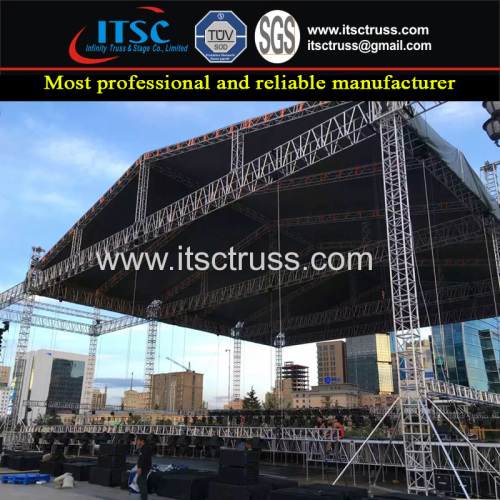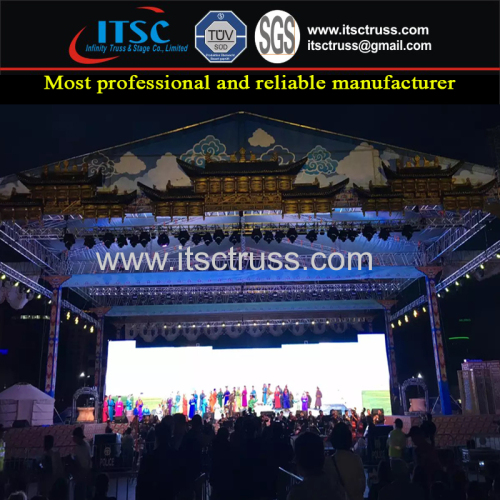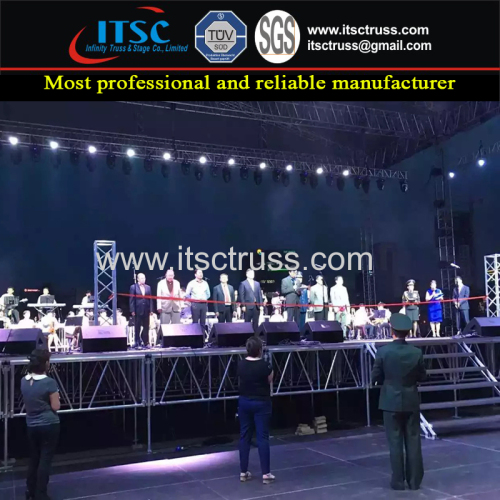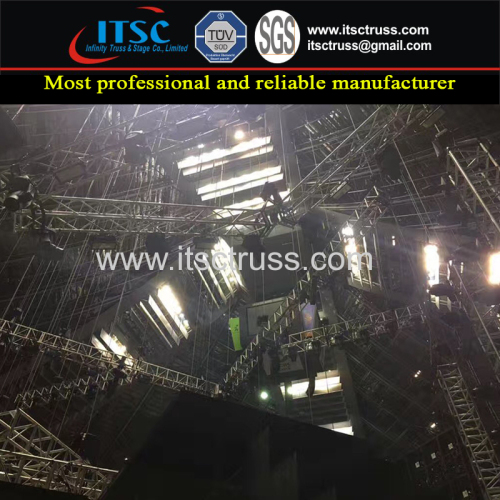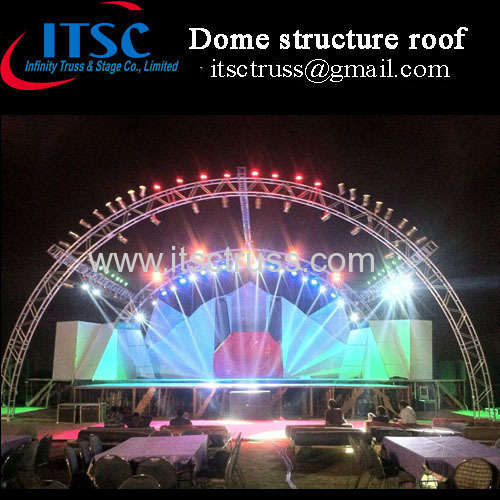


The tunnel roof is a fixed construction based on inward-curving trusses that form a complete arch. The Tunnel roof is avialable in two sizes: 12m stage width combined with an arch 6m hight or a 16m stage width combined with an arch of 8m hight. The depth of stage can be varied in 2 or 3m bay sections.Each 5th section must be stiffened by guy-wires or similar support method. There is no limit to the depth of the stage.
Special adapters provide a connection between the stage floor and the truss arches. The Tunnel roof combines very well with a stage deck as well as with an easy-frame support. Teh arch connections are integrated in the stage floor making it possible to use the weight of the stage as ballast for the roof. The arched trusses have a PVC cover on top for fitting an optiona canopy. Due to the arched onstruction the Tunnel roof is both very compact and strong

| Towers: | No |
| Main grid: | ITSC-CS29 |
| Demensions: | 12m x 6m high depth variable |
| Loading capacity: | 50-100kg/m |
| Total weight: | Approx. 700kg |
| Transportation volume: | Approx. 10cbm |
| Max. wind speed: | 28m/s |


